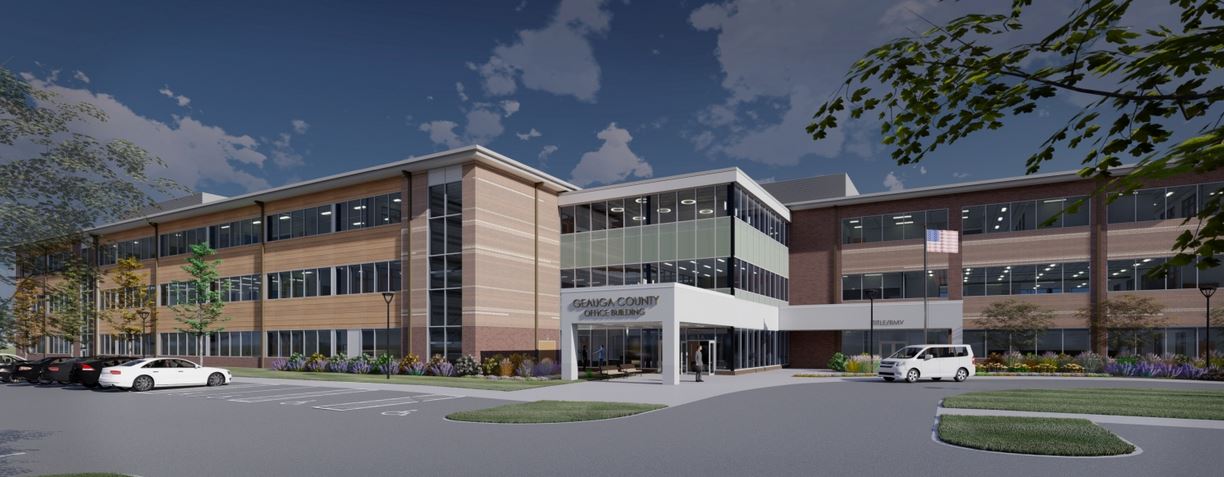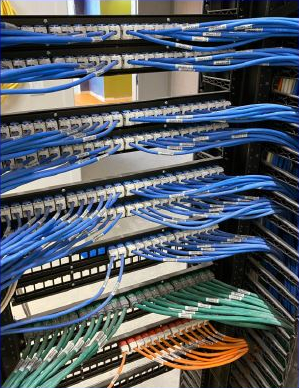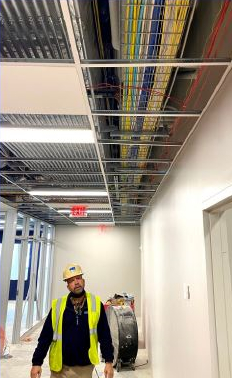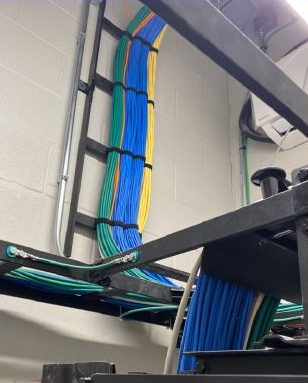Geauga County Administration Building




FUN FACT:
Several of the secured doors in the Geauga County Board of Elections (located inside the new administration building) are equipped with card readers listed as “D” and “R” (for Democrat and Republican) which requires both cards to be swiped simultaneously to access those areas.
Installing tele-data technology systems in a large, newly constructed, multi-level building can be a somewhat daunting task, but when you’re ultimately trying to provide solutions to help streamline communications between more than 15 different county government departments – all located inside that building – you’ve got to rely on skill, experience and a little creativity.
Which is what Harrington Electric has brought to the table as tele-data technology solutions provider for the new Geauga County Administration Building in Chardon, Ohio, which broke ground in October, 2020 after roughly four years of planning and development.
With a completion date slated for July, 2022, this beautiful, $27 million building is a four-level, 117,000-square-foot structure that was developed to bring more than 15 county service agencies under one roof.
For Harrington, the project entailed devising a host of tele-data installation solutions that would help streamline the communication process between the different departments, which, according to the developer, would “encourage greater collaboration and provide an improved working environment for years to come.”
Harrington’s nearly year-long role in the project has included installing various technology systems, including Voice and Data, CCTV, Access Controls, Intrusion Control, AV Systems, and Distributed Antenna Systems (DAS), which helps signals transmit through large buildings without losing integrity, thereby improving voice and data connectivity for the end user.
And what exactly goes into such a complex, large-scale tele-data project, you may be asking yourself? Check out these supply stats that were required to complete the job:
Total Number of Technology “Closets” (MDF and IDF’s) Constructed Throughout the Building:
- 10 Telecommunication Rooms (TR)
Total Number of Devices Required:
- 1,567 – Cat6 Cables
- 196 – Cat6A Cables (WAPs)
- 145 – CCTV IP cameras
- 124 – Secured Access Controlled Doors (requiring card readers, door contacts, strikes, motion detectors, panic buttons and video intercom)
Cable Requirements (COPPER):
- 291,000 feet – Cat6 Cable
- 35,000 feet – Cat6A
- 40,000 feet – 2/22
- 12,000 feet – 4/22
- 4,000 feet – Coaxial Cable
- 3,000 feet – 2/14
- 25 pair – Copper between all TRs
TOTAL COPPER CABLE – 72 MILES!
Cable Requirements (FIBER):
- Backbone Cable – Single-Mode fiber between Main TR and all TRs
- Multi-Mode fiber between Main TR and 3 of the TRs
- Fiber Optic Backbone is made up of 12-Strand Single-Mode and 12-Strand Multi-Mode fiber optic cables.





